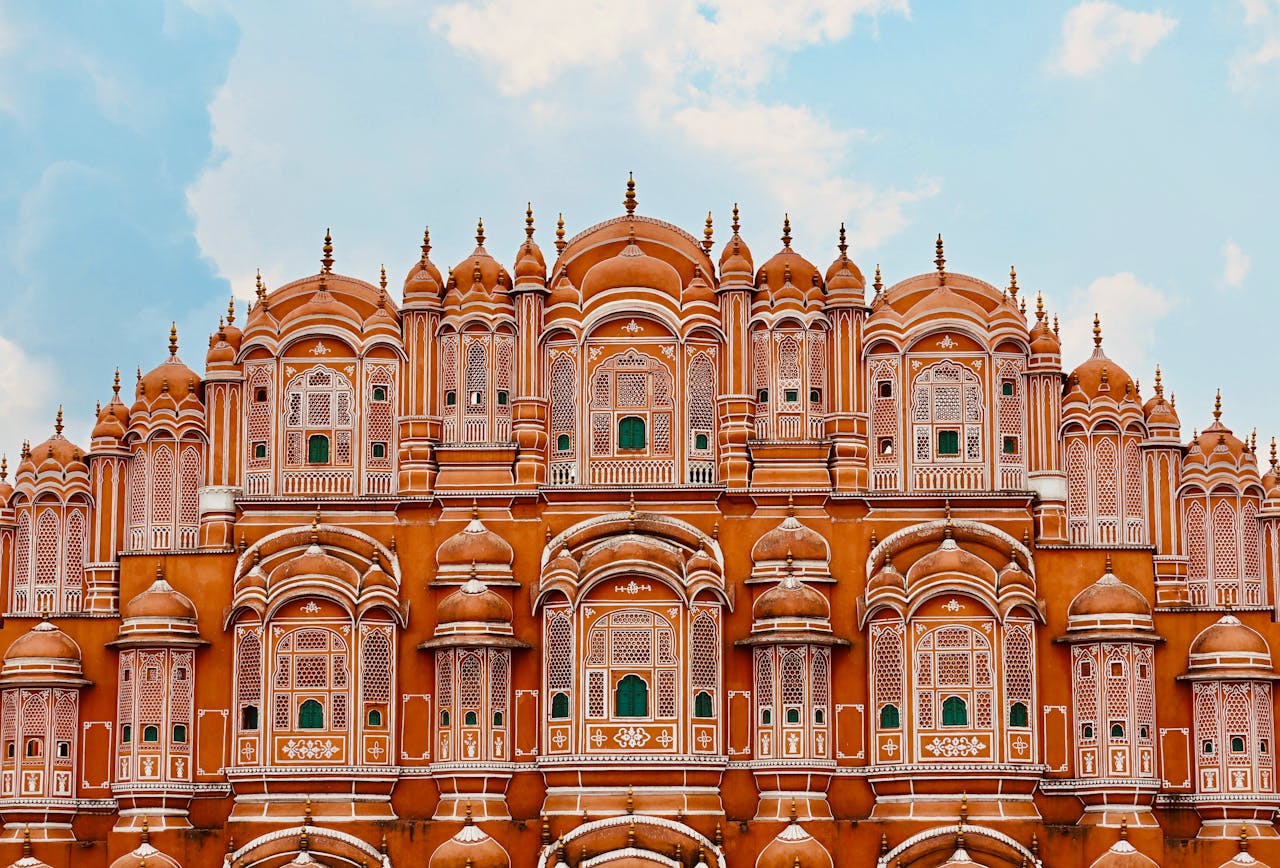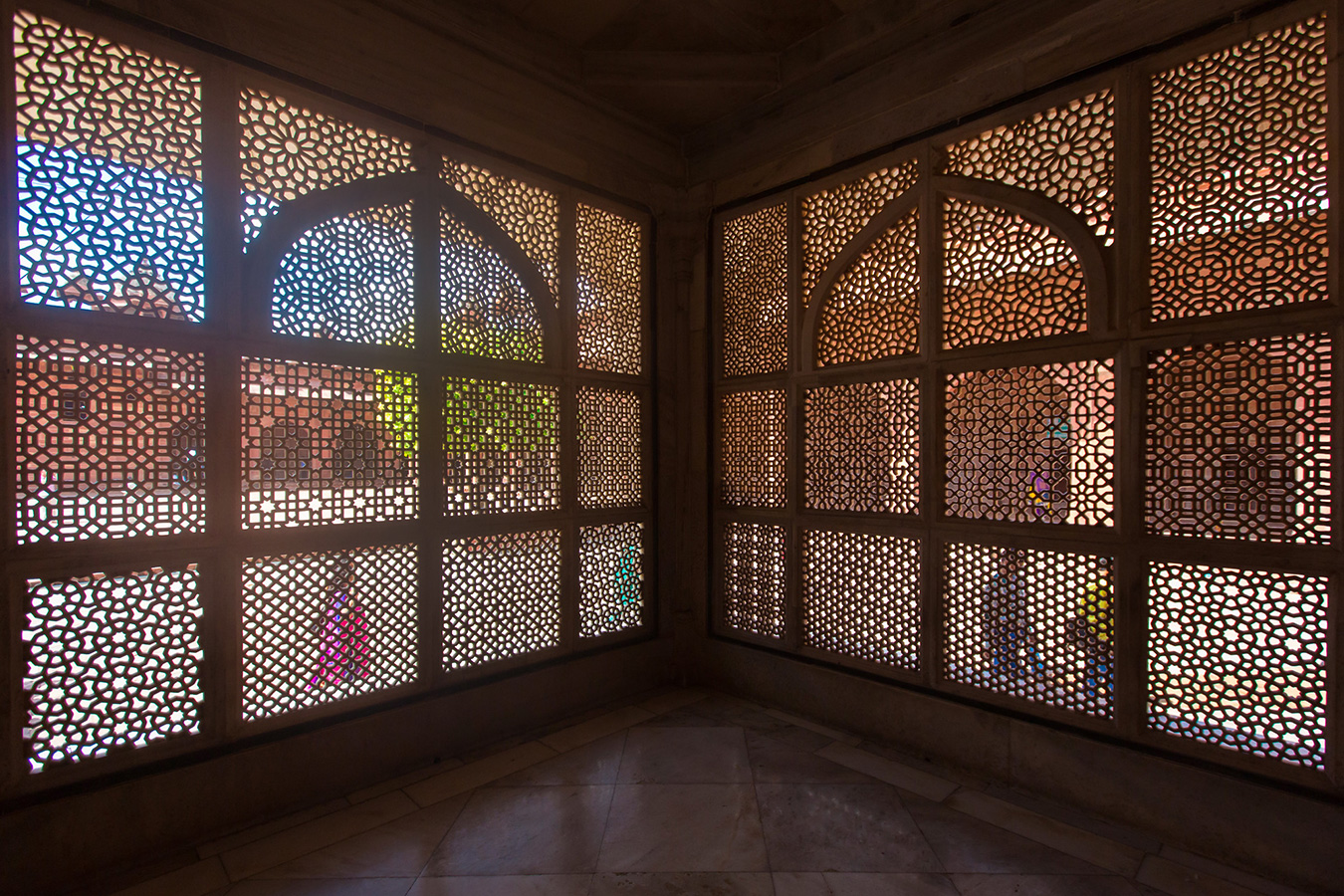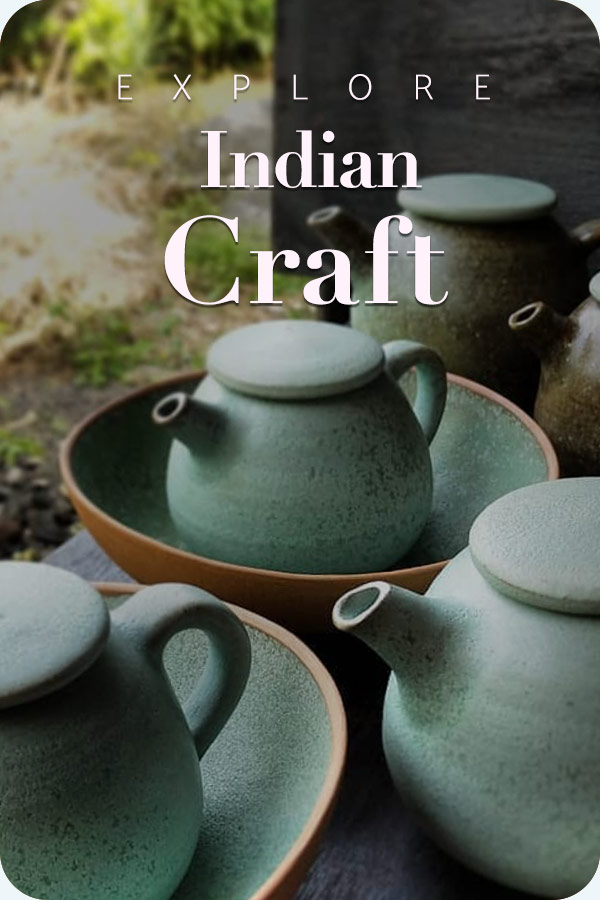
Introduction
Rajasthan is one of the north western states of India which is famous for its royal environment, colorful culture and stunning architecture. Of all the features that distinguish Rajasthani buildings, the jharokha is one of the most distinctive. A jharokha may well be understood as an enclosed balcony or window, intricately carved in details, projecting out of the wall slots of a building. These are not only an embellishment but have multiple uses, as tools, as signifying the social status, in Rajasthani architecture. The jharokha has evolved to be used as an artistic symbol that depicts the artistic and the cultural and the historical side of Rajasthan.
Suggested Story: Jali Architecture – A Network of Mesmerizing Splendor
The architectural style of Rajasthan is elaborate palaces, royal forts and magnificent havelis and these graceful jharokhas can be seen in many of them. These structures have been in use in Rajasthani architecture for a long time and over this period these have changed in terms of design and usefulness. They provide a glimpse of the life of the kings and queens of the region, their way of living and their choice of art in the architecture; thus, the study of it is a must for the people who are interested in Indian architecture.
Historical Background and Evolution of Jharokhas

The use of jharokha may be traced back to primitive forms of architecture found in ancient India where oriel windows were used in some form or the other. Although there is evidence of jharokhas in the earlier contexts, the structures have evolved to what is currently manifesting, especially during the Rajput period, extending from the 16th to the 18th centuries. Great patrons of the arts and architecture were the Rajputs, the warrior elite that dominated most of Rajasthan. Jharokhas played a major role in their architectural style, which was influenced by Persian, Mughal, and Hindu influences. The architectural style used by them was a blend of Hindu, Mughal and Persian that had emerged Jharokhas as major trademarks.
The first known jharokhas were rather more basic and were used just as watchtores or open areas for ventilation. Later on as the Rajasthani architecture became more elaborated, jharokhas also became more of a design status symbol and therefore, there are jharokhas that are carved out of sandstone or marble with a latticed screen with floral designs and even depictions of religious iconography. Quite a number of jharokhas were designed in such a way that royal women had ways of having a peek at what was happening in the streets and in compliance with the rules of purdah, they would do this in such a way that they would not be ‘seen’.
Architectural Features of Jharokhas

The Jharokhas are distinguished by their architectural style in which structural elements have both a purpose as well as an artistic flair. The following are the key features that define a typical Rajasthani jharokha:
- Projection and Structure: Jharokhas are constructions that protrude from the main wall of a building and result in a small chamber that forms part of a balcony. They are usually inclined by brackets or corbels which are normally well decorated with figures of animals or flowers.
- Latticework (Jaali): Very characteristic of jharokhas is the jaali, the ornate net of stone, wood or alabaster that functions as the retractable roof or the window of the jharokha. These jaalis are very delicately made in geometrical shapes, flowers, gods and goddess or other Hindu icons and offer both privy and aerations.
- Domes and Arches: It is quite common to find many of them terminating in small domes or chhatris to make them look more magnificent. The openings are triangular with the arches scalloped or cusped and this is a borrowed feature from the Mughal architecture.
- Intricate Carvings: Designs on the exterior side of the jharokhas are also fine carvings that give out messages from mythology, nature or day-to-day scenarios. It also has carving work and one can clearly make out the work of art done by the Rajasthani artisans on the carvings.
- Materials Used: These projections are mainly designed from sandstone, marble or wooden material. This invariably depends on the area of work and the affluence of the sponsor or the one commissioning the work. For the buildings such as royal palaces and forts the two most favored monumental stones are exposed sandstone and marble while for havelis and small buildings the most commonly used material is wood.
- Positioning and Orientation: As to the positioning of the jharokhas in a building, this is a very important factor. They are usually positioned on the façade so that they can provide a sneak preview of the site; a view of the environment, an avenue through which cool breeze can blow and one that lets in light into the interior. It is traditionally placed in such a manner that it faces the main courtyard or the places where processions are taken through: this is because the rulers use the jharokhas to observe celebrations and functions.
Symbolism and Cultural Significance

The literal appreciation of the functionality of the Jharokhas is a shallow way of looking at the architecture, they are much more than that. Hence in Rajasthan jharokhas symbolize the power, prestige , and piety of the place constructed and used in consonance with the values and beliefs of the people of that age.
- Royalty and Power: In the royal palace jharokhas were treated as the public affirmation of the ruler’s despotic power. They were often designed to look out onto strategic parts of the palace or fort, such as the gate, or the main enclosure. From these positions, the ruler could get a good outlook of his people and be in a position to oversee his kingdom vigilantly.
- Purdah and Privacy: The purdah system which confined women especially the princess from the royal houses to their homes or havelis was traditionally followed by the Rajput families. The bad news was that, for security reasons, the royal women could not sit at the windows to watch the world go by. They tackled this problem by inventing Jharokhas. The details of jaali made it possible for the women to be and engage in social practices in public, they could keep their status of being women concealed from the outside world.
- Religious and Spiritual Significance: Most of the jharokhas have motifs which are religious, the images of Hindu gods and goddesses, floral designs like the lotus, the cross, and the swastika, images of the Ramayana and Mahabharata. These carvings not only served an aesthetic purpose for the jharokha but also conveyed the faiths of the adhīnar heads of the families.
- Social Status: The existence of a jharokha usually provided a sign of privilege and affluence in the owners of mansions or havelis . The more decorated and highly built the jharokha, the higher the caste of the family . As a rule, jharokhas were ordered to be built by wealthy merchants or nobles as that would be a manifestation of their wealth.
- Ventilation and Climate Control: However, a look at the nature of jharokhas in context with other buildings reveal that besides being icons, these were also functional in every sense. These structures were used to improve the airflow patterns inside structures with a view of creating natural ventilation in Rajasthan with its consistently hot weather. The latticework provided through openings for the gentle wafting of breezes while, at the same time, excluding the scorching sun that made it easier to maintain the correct temperature inside the structure.
Notable Examples of Jharokhas in Rajasthan

Many of the historical structures in Rajasthan are famous for their exquisite jharokhas. These examples indicate multiplicity and aesthetical variety of jharokhas elements in architecture of Rajasthan.
- City Palace, Udaipur: Among Rajput palaces it is worthy to notice one kind of palace complex, the City palace in Udaipur is magnificent. There is quite a good number of jharokhas on the exterior of the palace, and this one is even more elaborate than the other one. The jharokhas here are carved with beautiful designs of scalloped arches and beautiful but frail jaali work. The terraces provide spectacular views of Lake Pichola and the area of the town.
- Hawa Mahal, Jaipur: Among the most prominent examples of jharokhas In Rajasthan one should mention the Hawa Mahal also known as the Palace of Winds in Jaipur. This architectural construct is basically a five-storeyed building with 953 jharokhas or small openings, through which the royal women were able to watch the processions and other festivities on the streets without being observed in turn. The openings in the jharokhas are lattice work, which in effect provides the necessary ventilation for the palace during the hot summer months.
- Patwon Ki Haveli, Jaisalme: The whole city of Jaisalmer is brightly built with the golden touch of sandstone and one of the best specimens is the Patwon Ki Haveli. This haveli also has some wonderful examples of the jharokhas which illustrate the craftsmanship of the people at that time quite well. The jharokhas with its carvings depicting straight and geometric lines accompanied geometric or floral motifs and occasionally people and religious emblems give a glimpse of the culture of Rajasthan.
- Junagarh Fort, Bikaner: The Rajasthani construction of the Junagarh Fort in Bikaner also includes numerous jharokhas. The fort boasts of a number of beautiful jharokhas projecting out over the courtyard and gardens . They are of red sandstone and are adorned with carvings of gods and goddesses, animals and flowers.
- Chittorgarh Fort, Chittorgarh: Chittorgarh Fort, one of the largest forts in India, is the residence of many remarkable jharokhas. It is said that these jharokhas have an excellent view of the surrounding countryside and were positioned for use by the rulers of the fort for surveillance. Its jharokhas are also very attractive and are carved with several designs and motifs symbolically.
Craftsmanship and Techniques

The construction of the jharokha is a very demanding and labor-intensive process whose completion records a high level of workmanship. The carving of the designs that are features of jharokhas is done by traditional artisans known as ‘Suthars’ or ‘Salar’. It consists of several stages, each of which is aimed at selecting the appropriate material and the subsequent stages of work.
- Material Selection: The very first thing that needs to be done in order in creating a jharokha is to decide on the right sort of material. Two of the most popular are sandstone and marble and each is unique in terms of the ease or difficulty with which carving can take place. Sandstone is much comparatively easier to sculpt than marble since the latter is harder to work with.
- Designing and Planning: Before carving initiates, the actual aesthetics of the jharokha is conceptualized and thought out. This entails producing designs that depict the paths, shapes, and sizes and sometimes extents of the design work. The furniture design features a lot of Rajasthani influence, including the use of such symbols as the lotus flower, peacock and geometric shapes.
- Carving: The carving is perhaps one of the most delicate activities as it defines the most intricate part of creating a jharokha. A team of artists then employs chisels, hammers and such like to make the designs on the surface of the intended timber or another type of stone. The process is quite lengthy and one has to be very particular as when crafting the fine jaali work done on the windows.
- Assembly and Installation: Jharokhas are manufactured by carving wooden beams and after constructing the individual elements they are incorporated on edifice. This is done through final adjustment of brackets to corbels and panels so as to achieve the best view but at the same time have the best stability.
- Finishing Touches: The final step is polishing the stone or applying paint to bring out the carving out on the carvings part of a sculpture. At times, the jharokha is further embellished and given a golden appearance or the filigree work may be done with studded gem stones.
Influence and Legacy

The influence of jharokhas is not restricted to Rajasthan only as they are incorporated in other structures located in other regions of India and also in foreign nations. The projecting balcony or window can be used in one form or the other in the Mughals, Marathas, and even the British colonial architectures. There are other architectural features of the Rajasthani havelis also which also left the mark on the contemporary architectural and designing style of India including the jharokhas These are the projections or the balconies which are profusely carved and designed with latticework and the designs have inspired the modern interior designing and architecture in India.
In furtherance to this tradition of jharokhas, it is perhaps only in Rajasthan that this tradition of the jharokhas can still be seen in restoration of existing buildings and constructions that are likely to be carried out in the near future. In the present context many of the modern homes and hotels in the state proudly feature windows and balconies in jharokha style and design. This continuity helps in keeping the art and craft of jharokha alive and kicking even when the architectural trends change some time in the future.
Conclusion
Jharokha is not only true from the aesthetic point of view but also they are the pride of Rajasthan as well as symbolizes the historical and cultural eras of the place. These loft protruding balconies, the carvings and the artsy work are a part of Rajasthani architecture that remains still from centuries. Every structure truly depicts and represents the tradition of the people who constructed it as well as who used it, giving a face to the region’s history.
Suggested Story: The Rajput Architecture – Majestic, Exquisite and Cultural Mingling of Various Times
Starting from the palaces of Udaipur and Jaipur, and moving to the havelis of Jaisalmer and Bikaner, jharokhas serve as the proof of the exceptional work and imagination of the masters of Rajasthani art. Their works are still considered by architects and designers in India and in the rest of the world. By witnessing such gorgeous architecture, one is forced to recall the adage of timeless techniques and the ever so popular Rajasthani style of architecture.







